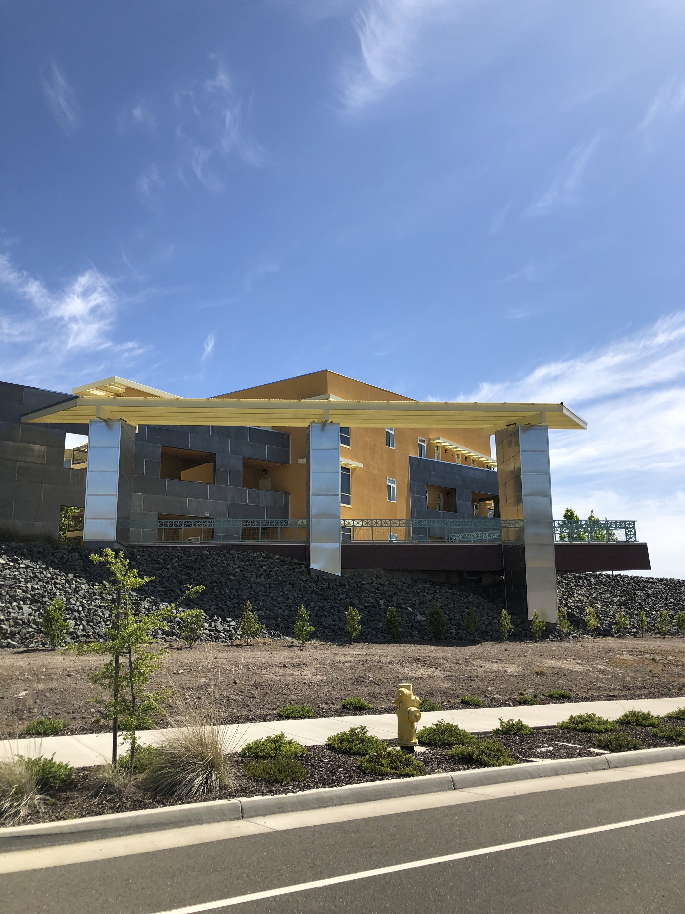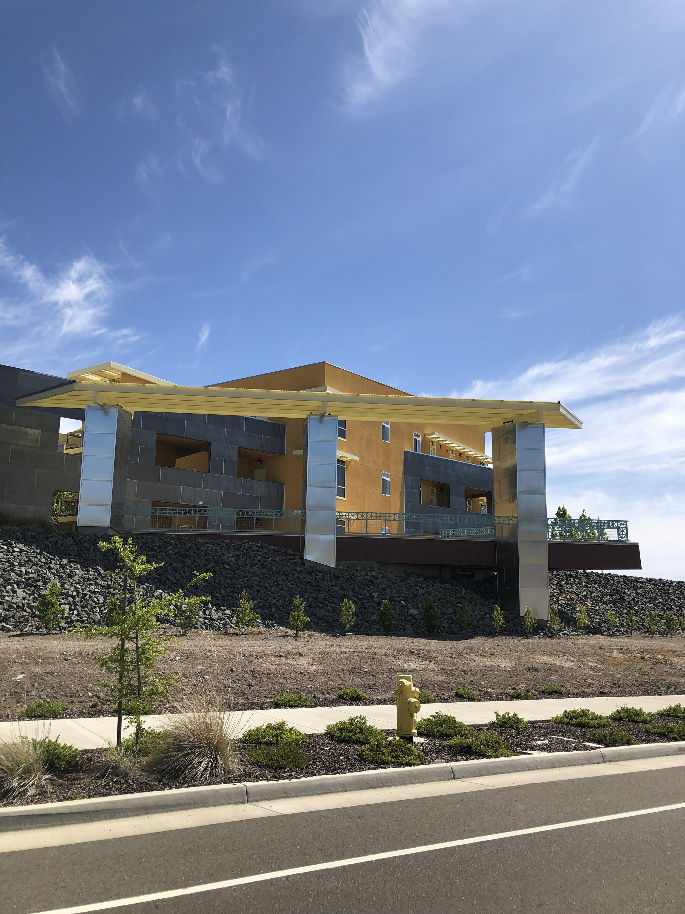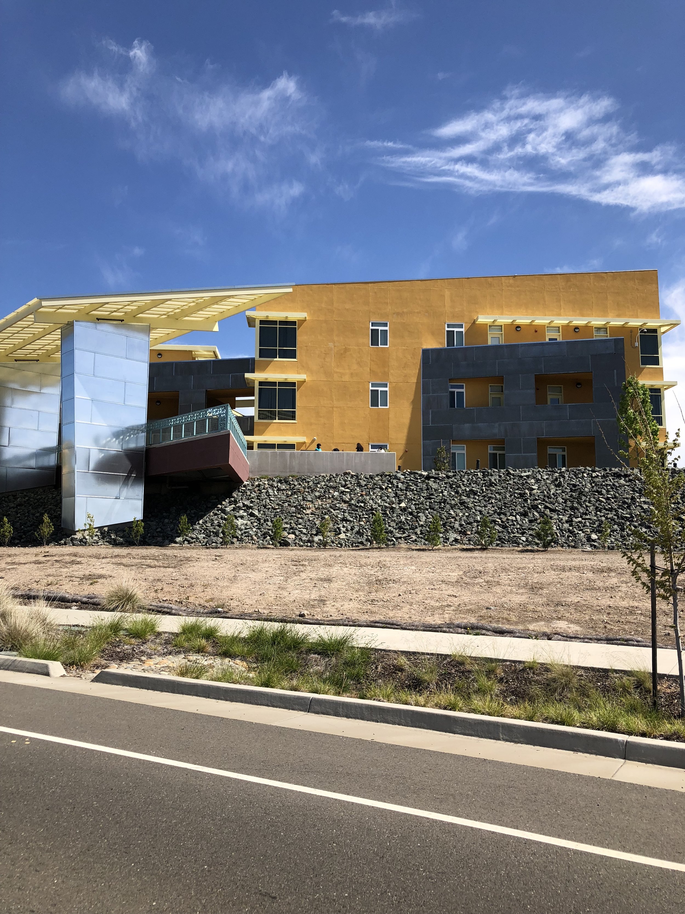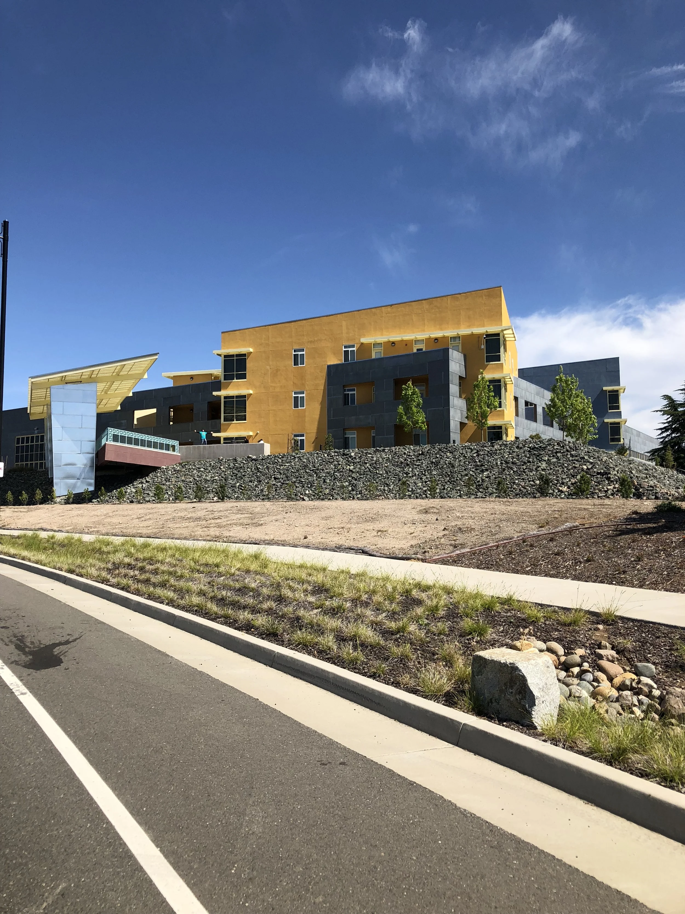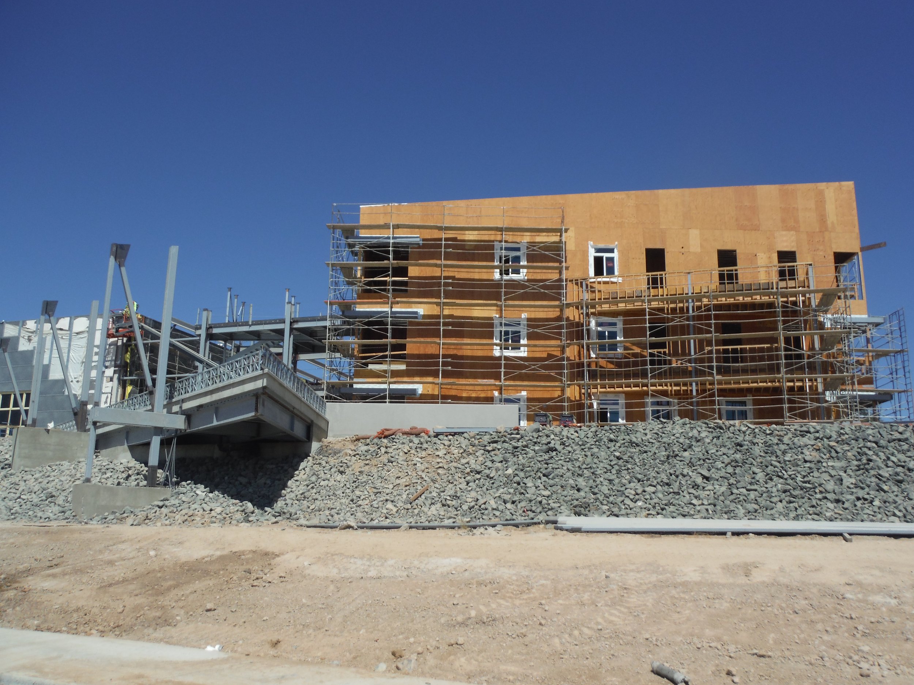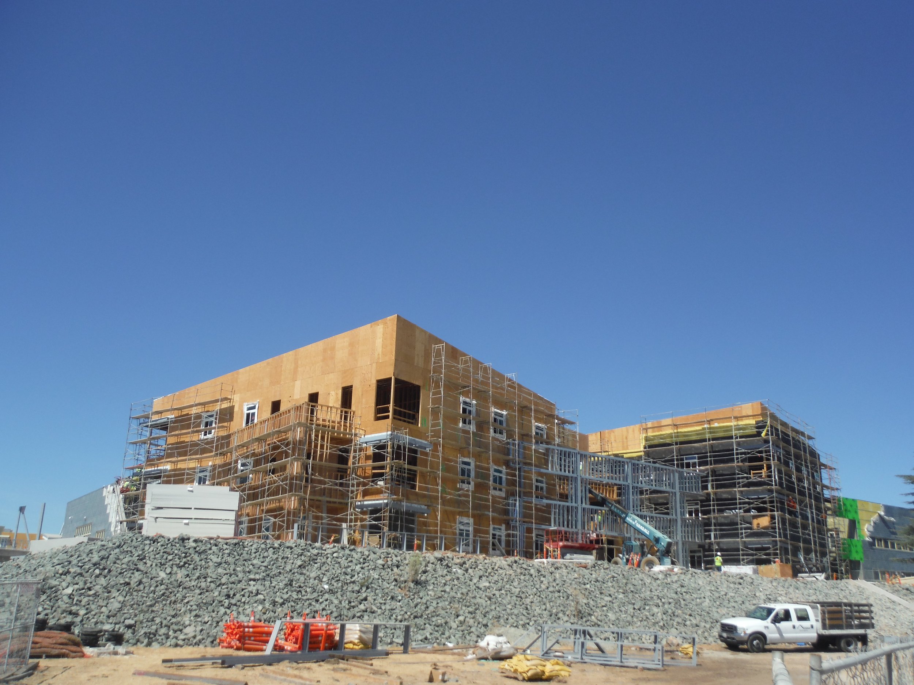Project: William Jessup University | Dormitories
Originally designed by Frank Gehry for Herman Miller Furniture, this award-winning galvanized metal clad facility was purchased and renovated into a college campus for William Jessup University starting in 2002. Preserving the exterior metal-skinned facades of the existing buildings, this unique campus renovation created new individual structures within the interior spaces of existing shell buildings for a village vibe complete with “trellised” open air courts created via removal of portions of the existing roof deck.
To economically achieve the design concept of the marquis corner three-story wood framed dorm addition, the perimeter wall of the existing structure was deconstructed to facilitate installation of a new drilled pier & grade beam foundation system to uniformly support the new structure on a near surface sloped stratum of bedrock below. All reconstruction of “existing” building wall elements, roof trellis members and access towers were specifically detailed for seismic isolation between new and adjacent building elements. In addition, a new cantilevered steel viewing deck complete with perimeter seating, fire pit and expansive sunshade canopy above were also part of this expansion project to welcome visitors to campus from both near and far.
Quick Specs
Location
Rocklin, CA
Size
41,000 SQ. FT.
Year of Completion
2015
PROJECT GALLERY
