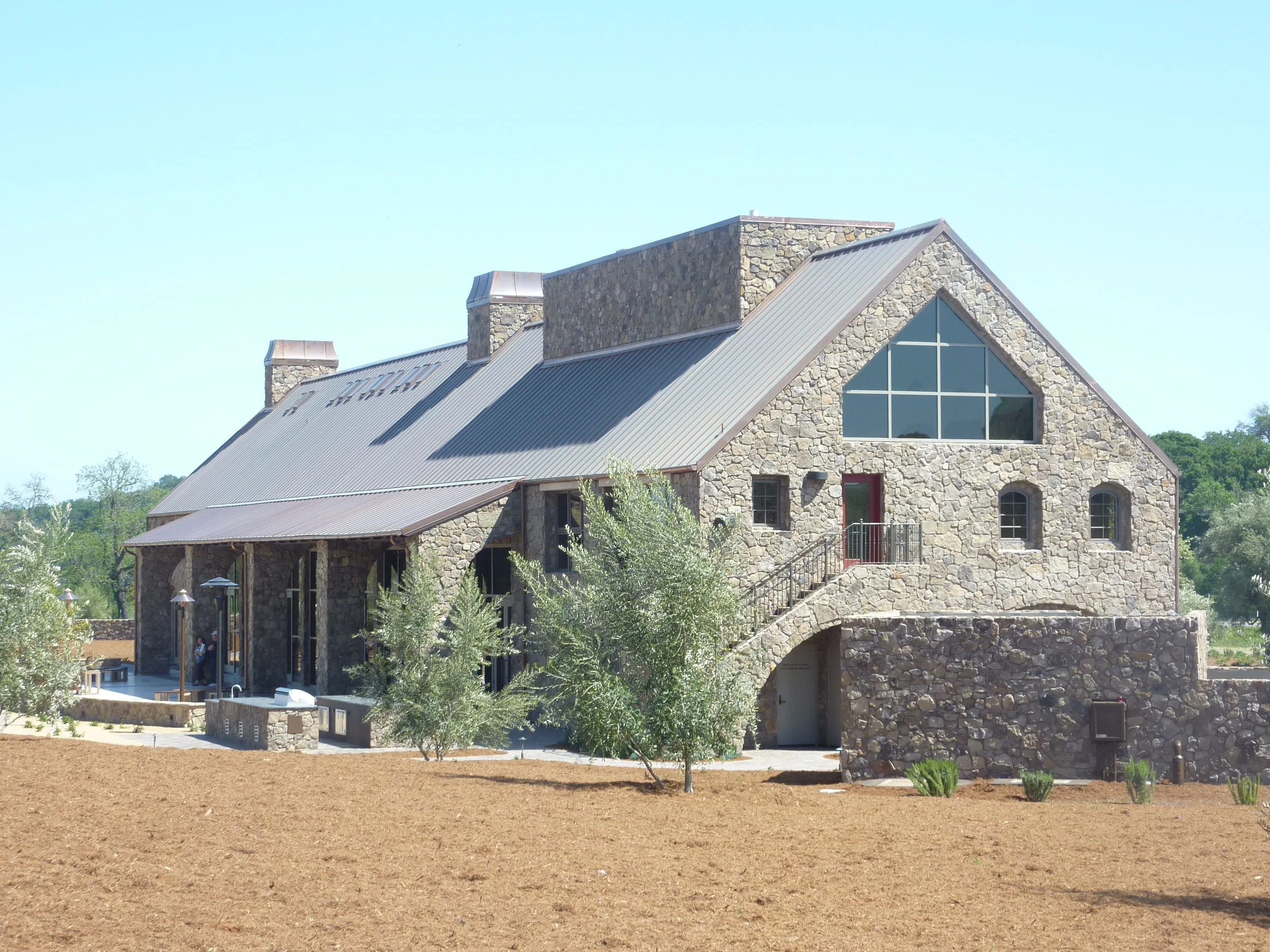Project: Niner Wine Estates
About the Project
Nestled in the valley below Heart Hill along Highway 46, West outside of Paso Robles, the Hospitality and Boutique Winery buildings at Niner Wine Estates beckon one to come sample the fine selection of wines made exclusively from estate grown vineyards. Providing a tasting room, club room, demonstration kitchen along with second floor administration offices and estate living quarters, the Hospitality building is designed as an old world stone barn utilizing an abundance of smooth stone finishes contrasted against natural field stone walls complimented by steep vaulted ceilings of exposed heavy timber trusses and tongue & groove ceilings reminiscent of old world style graced with a touch of refined contemporary elegance.
The adjacent Boutique Winery, set into the hill side, was designed to provide 9000 gallons of fermentation capacity for the crafting of special vintage and reserve estate wines. Constructed using insulated concrete forms in conjunction with several other green building materials and technologies, this project was built to obtain LEED certification.
Project Specs
Location
Paso Robles
Size
16,000 SQ. FT.
Completed
2009
PROJECT GALLERY











